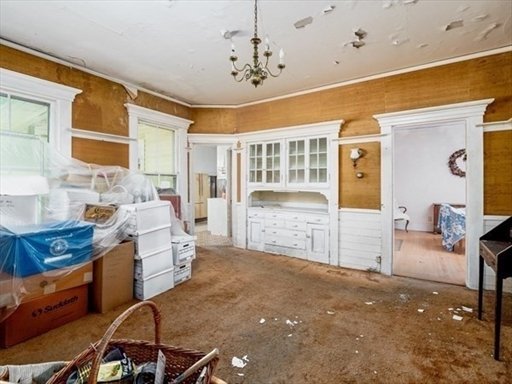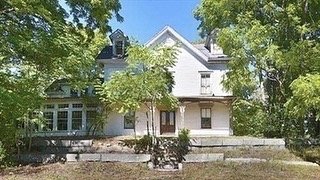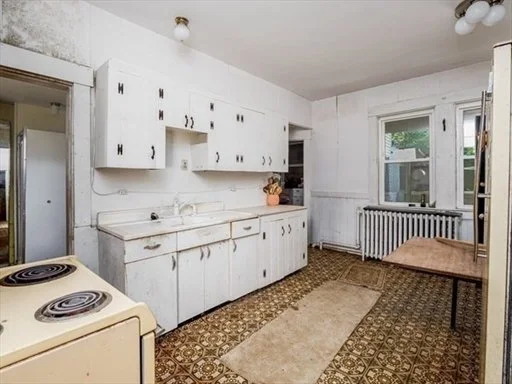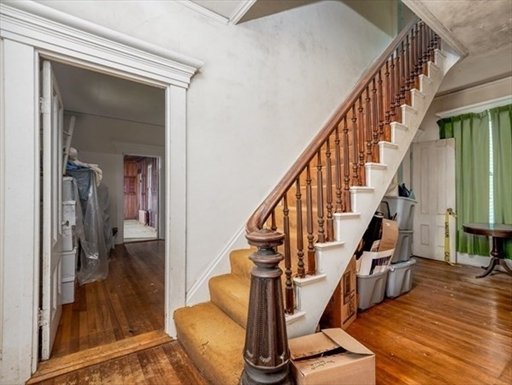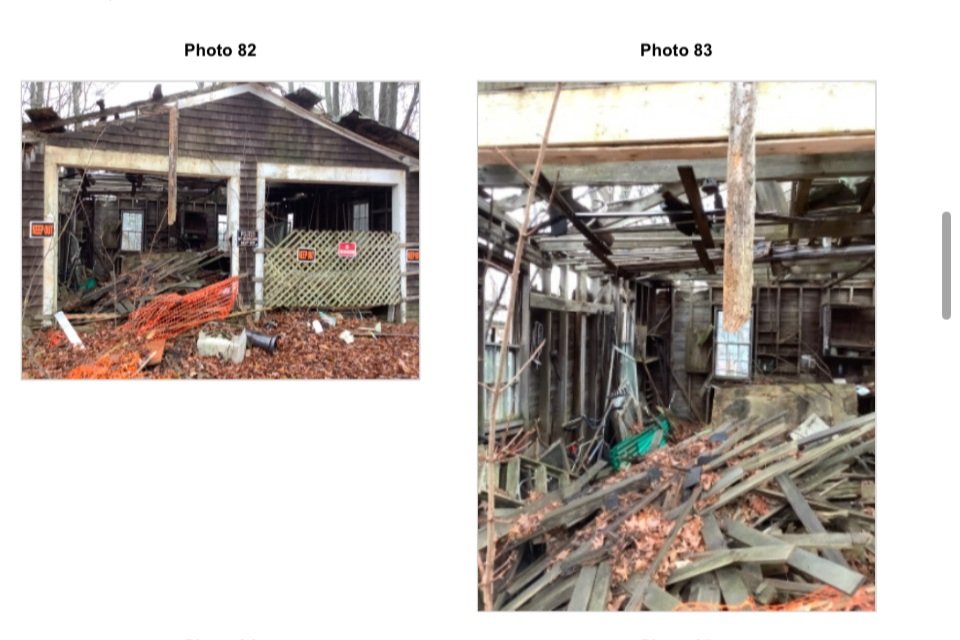615 Mass Ave Preservation Project
We’re restoring this home to preserve its historic charm and beauty while thoughtfully updating it to meet modern standards. We’d love for you to join us on this journey—discovering its past, celebrating its transformation, and keeping its history alive!
Photo credits: Jessica Donahue, LAER Realty Partners, from original real estate posting
Accessed from Historic Assets of the Commonwealth and National Register.
The House
Originally built by Coffee Pioneer George C Wright in1861, this Italiante style house sits on the corner of Massachusetts Ave and Mead Terrace in Acton, Massachusetts. It has historic district designation by the Massachusetts Historical Commission.
According to the Historical Society’s “History of West Acton” George C Wright fell ill in 1855 and went south to recover. Upon returning he returned with the conviction that the key to good health was plenty of sunshine. “I felt that good air and a plenty of sunshine would do more for my health than anything else. For this reason, we built upon a hill and arranged the rooms of the house so as to get the sun to its fullest degree.” (Reminiscences, p. 5)
Materials and furniture Wright imported for the house were recorded in the Fitchburg Railroad log book from 1861 and included lumber, brick, nails, doors, blinds, and marble.
-
We want to protect and repurpose this beautiful 1860’s stately home.
-
This restoration project began in 2021 after the house was occupied for more than a decade by nothing but 4 legged creatures and bats.
Go to the Preservation In Progress tab for updates and documentation of the restoration.
Historic rendering of the south facing facade of 615 Mass Ave
The History
This house has only had 4 owners per public records:
George C Wright
Mead Family
Reid Family
615 Mass Ave LLC
-
The Massachusetts Cultural Resource Information System says of George C Wright:
“George C. Wright built this house in 1861 and lived here until a t leas t 1902. Originally from Bedford, Mr. Wright began his working life as a shoemaker in West Acton in the 1830s. He first lived at 244 Central. By the 1870's he was a coffee buyer for Dwinell, Hayward and Co. in Boston, the largest coffee and spice house in New England. Mr. Wright served in the Massachusetts legislature in 1873 and 1874 representing Acton, Sudbury and Wayland. He was a generous contributor to the erection of the Universalist Church, oversaw the erection of the West Acton grammar school in 1873, and donated a small chapel at Mt. Hope cemetery in 1908 (now offices). He was married in 1846 to Susan H. Davis, an Acton schoolteacher.”
Reference: ATC .220 Inventory Form, Massachusetts Historical Commission, accessed 2025
Learn more about the the original owner, and Coffee Pioneer, George C Wright on the Acton Historical Society website.
-
The Massachusetts Cultural Resource Information System records note:
“Mr. Wright was among several successful businessman who built large elaborate residence s on Massachusetts Avenue, Windsor and Central Street s during the late decades of the 19th century .
Residential growth in West Acton , after the 1845 arrival of the railroad , began wit h modest cottages and farmhouses close to the center of the village . Later in the century, what had been a sparsely settled are a along Massachusetts Avenue, became developed with several large elaborate houses built by successful Acton residents. The high ground on the south side of Massachusetts Avenue provide d a prominent setting for Mr. Wright' s house.
Before 1845, the "village " at the intersection of Massachusetts Avenue (Harvard Turnpike , 1799), Arlington Street (1735) and Central Street (1766 ) was a relatively unpopulated area known as the "west part of town.””
Reference: ATC .220 Inventory Form, Massachusetts Historical Commission, accessed 2025
Summer 1920 Mead Family Changes
This video was compiled by Jessica Donahue. The photos are from a Mead Family photo album courtesy of Leo and Cathy Fochtman.
The Restoration
Check back frequently for more updates!
Where we’re going
Renderings by Lisa M.B. Adamiak, AIA, Nashawtuc Architects Inc
The inspection found evidence of more than 4 animals, collapsing structures, mold, and asbestos.
Where we started
Inspection and photos by The Hawkeye Companies
Where we are today
Read the Restoration in Progress blog to see the ongoing progress. Check back regularly to see new changes in and around the house!



